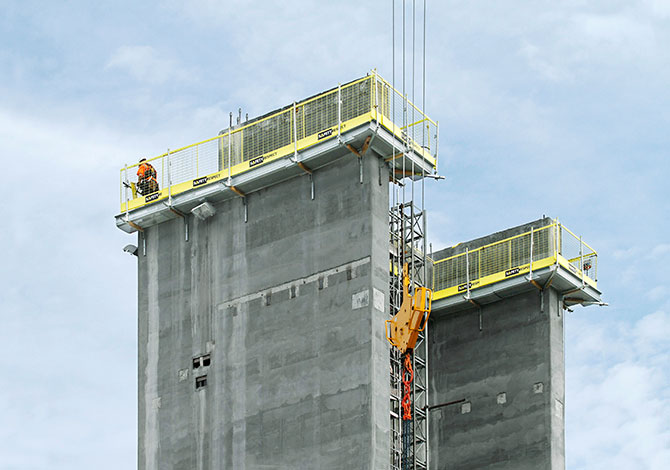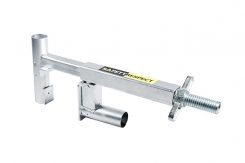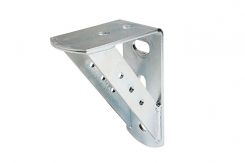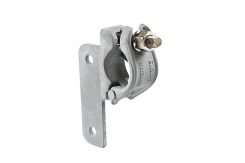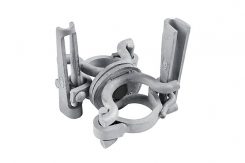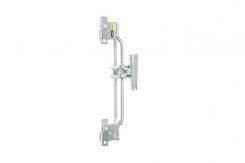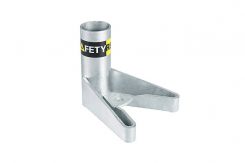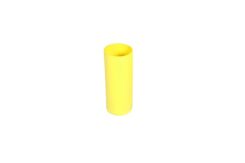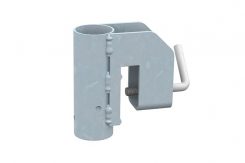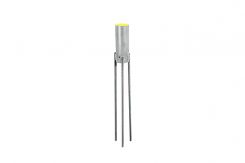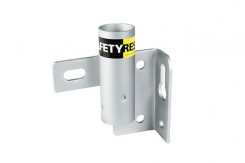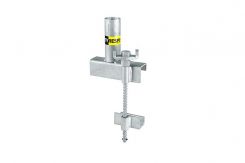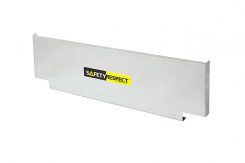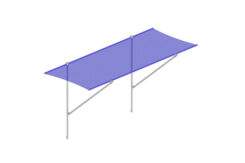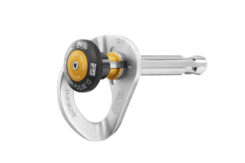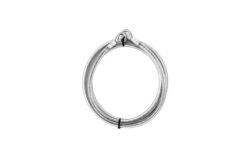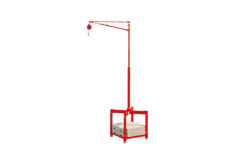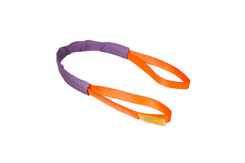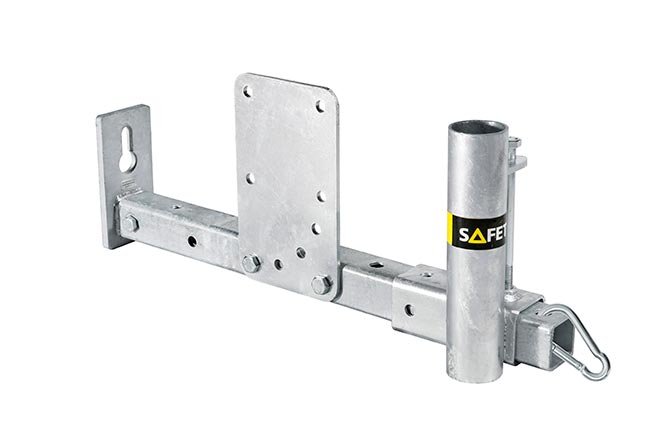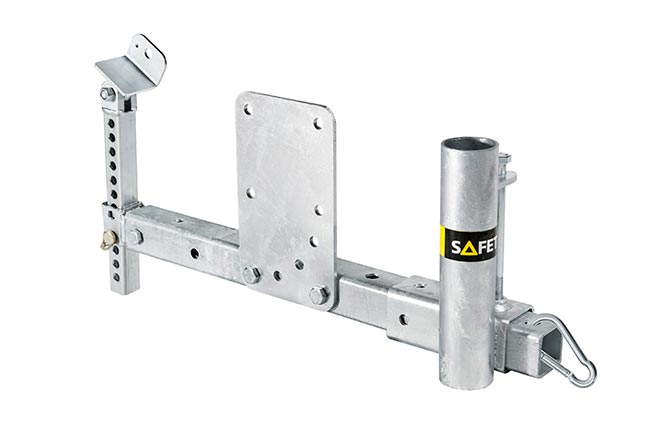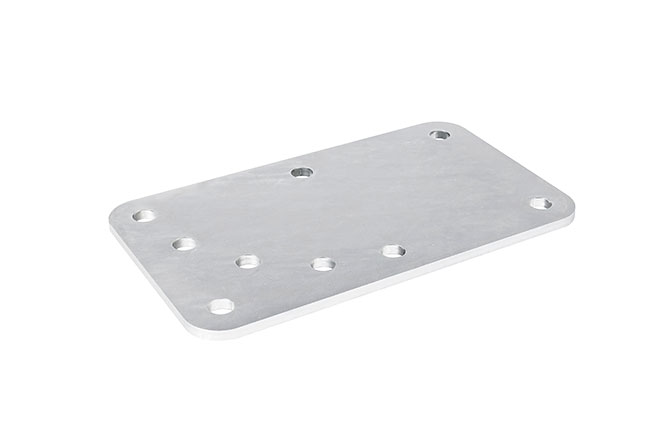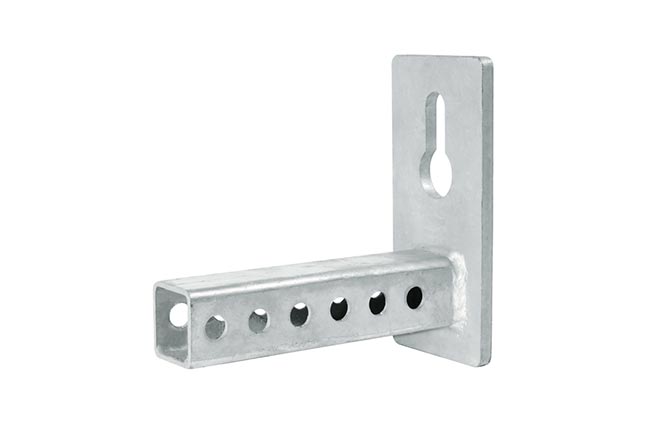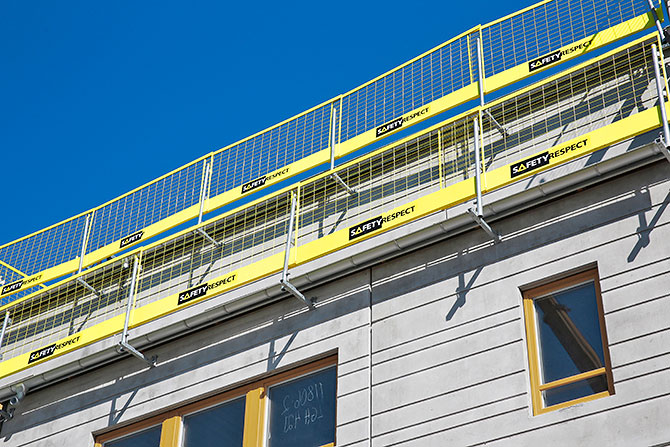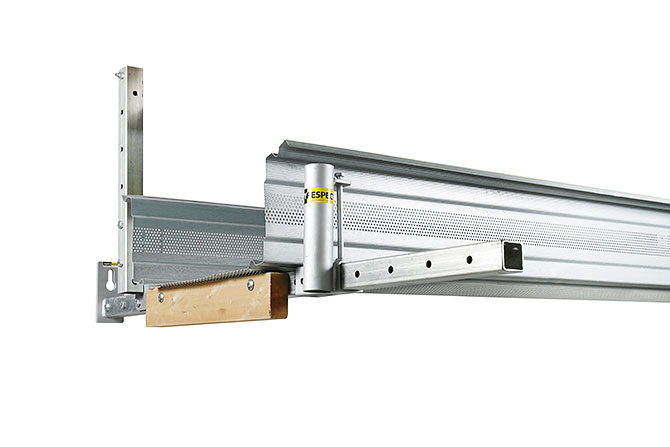
When working on facades and roofs Flex working platform can be installed to create a safe working area. The system is both faster to install and more flexible than traditional scaffolds. The system can be adapted to most situations. Installation is mainly done by SafetyRespect in consultation with the customer.
The working platform has a type approval certificate as a scaffold issued by SP (Technical Research Institute of Sweden) in load class 2 and 3 according to AFS 1990:12.
• Flexible installation on wall, floor structure or truss.
• Used with boardwalk steel sheet.
• Configured according to requirement.
• Hot galvanized components.
• Load classification 2 and 3.
• Console weight from 12 kg.
Art. No. 981122


