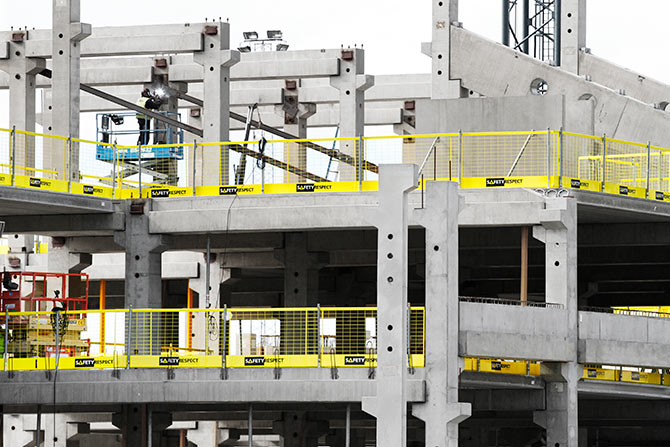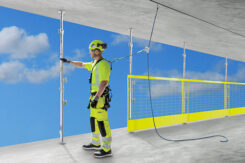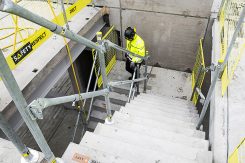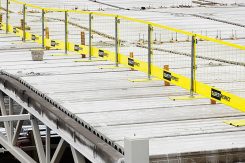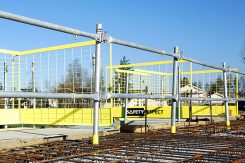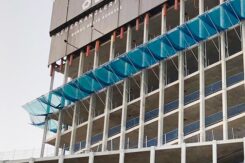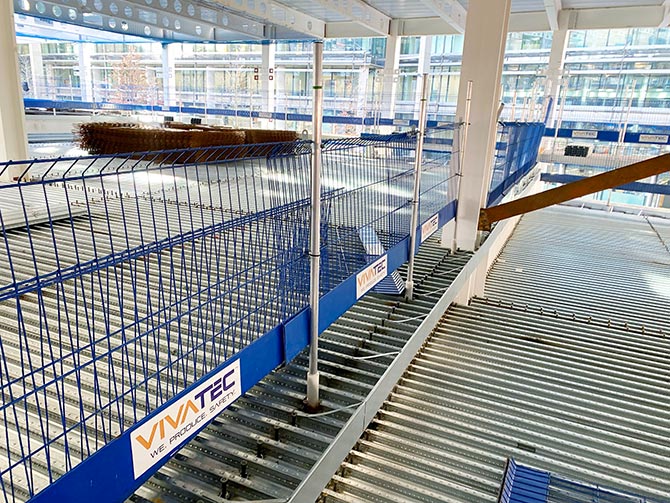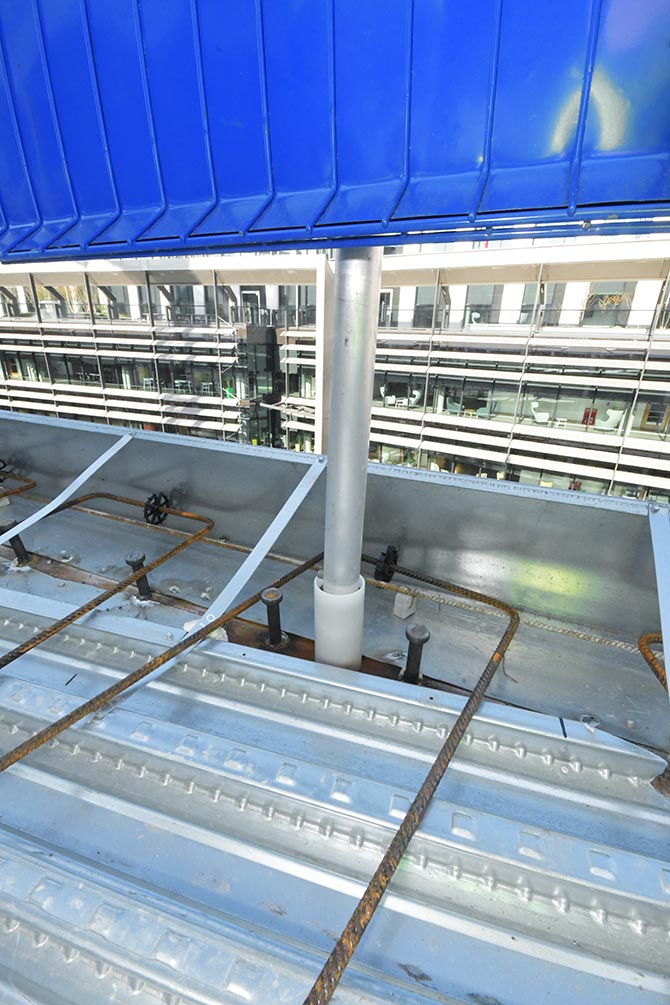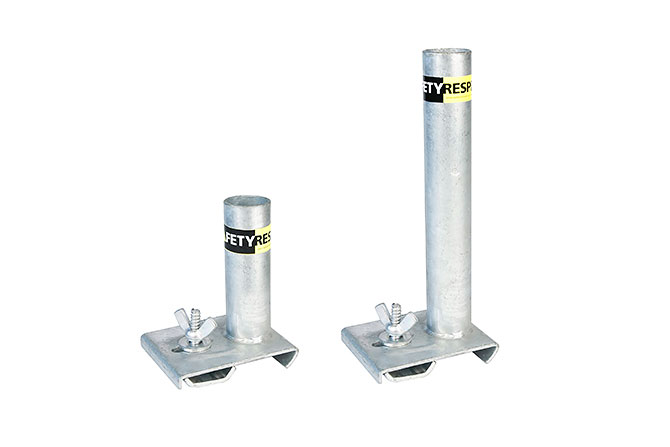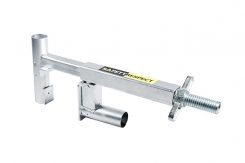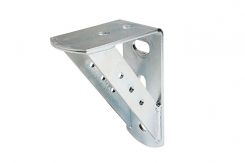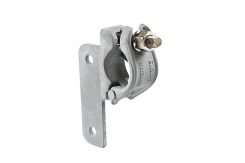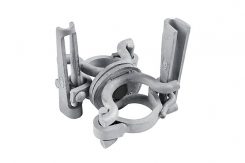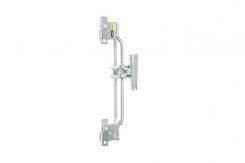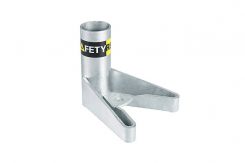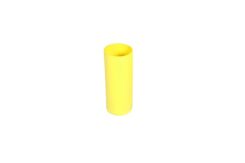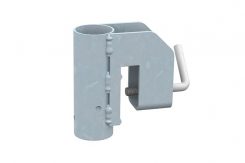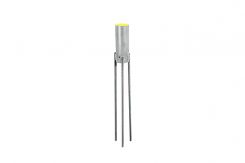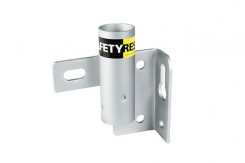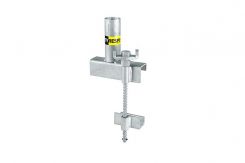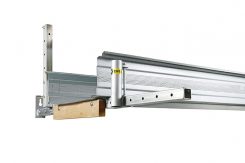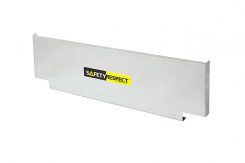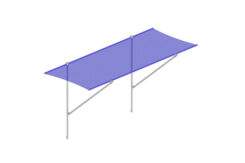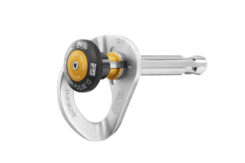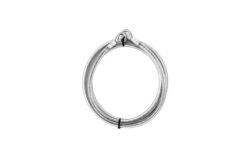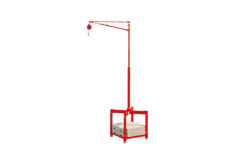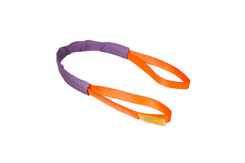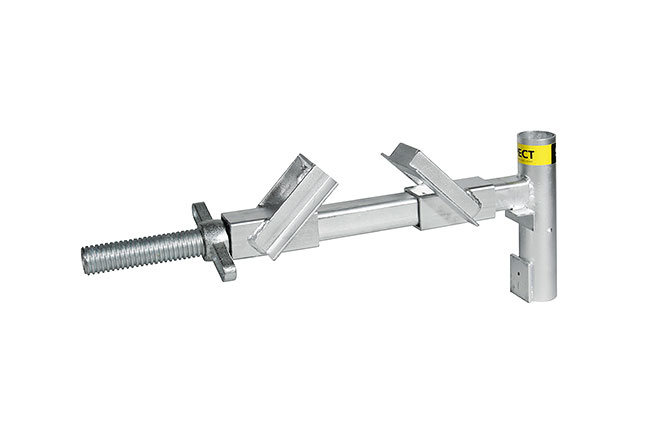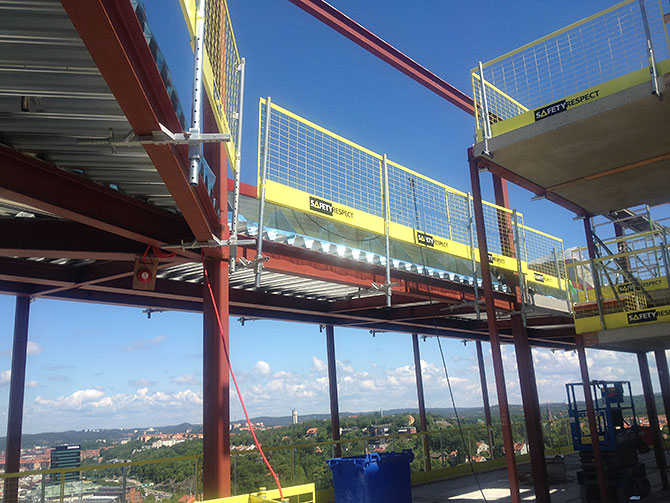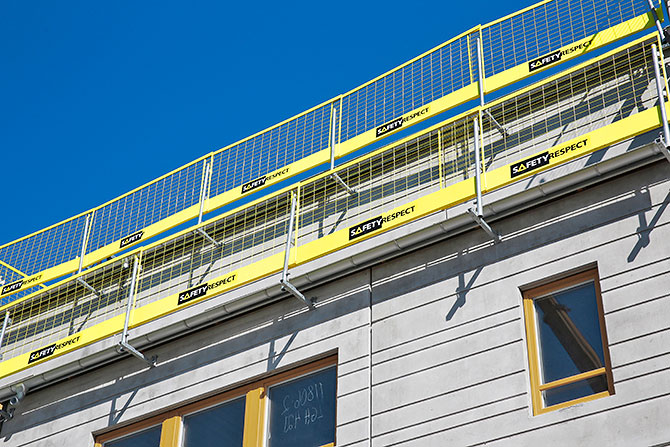
Pre-casting concrete elements allows for inclusion of cast-in components to support the temporary edge protection system needed to erect the structure. If edge protection is needed in wall or beam elements, cast-in anchors can be inserted into the formwork. If the attachment point is on the side of the sections, our Vertical bracket (product code 912118) can be installed. If it’s on top of the sections our Post foot (product code 912105) can be used instead as a bracket for posts and steel mesh barriers.
Socket with Rebar 400 mm is an expendable socket that is embedded into slabs or beams with a minimum depth of 500 mm. The Post socket sits flush with the top of the concrete and it is supplied with a protective plastic cap to prevent concrete ingress.
If anchoring is to be avoided, Adjustable clamp 300 or 550 can be installed on site before the units are lifted into position.
SafetyRespect offer technical support and will provide detailed information to your specific criteria.
PRODUCTS
• Vertical bracket
• Post foot
• Socket base
• Socket with rebar 400 mm
• Clamp 300
• Clamp 550
• Post 1,3 m
• Barrier 1,3, 2,6
• Cast protection for Post foot
• Cast protection for Socket base
