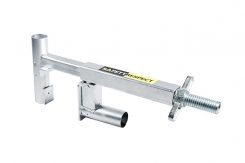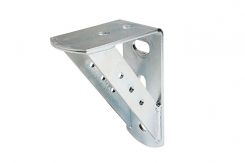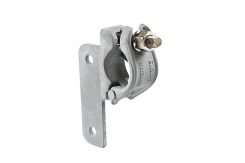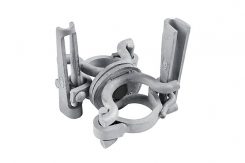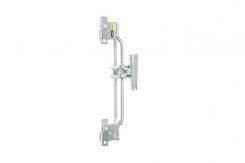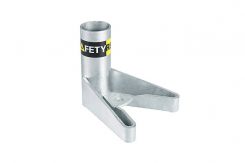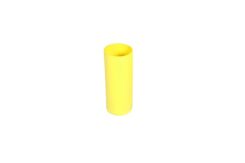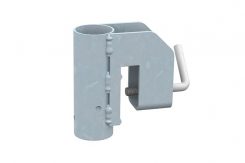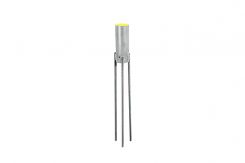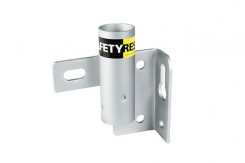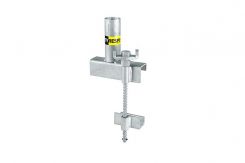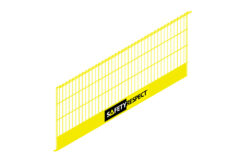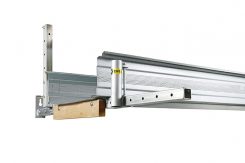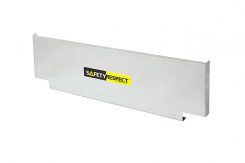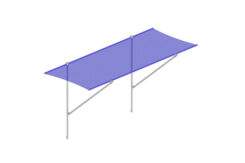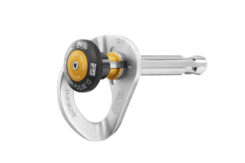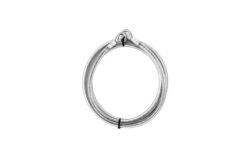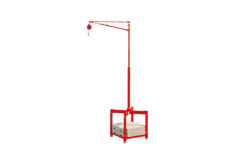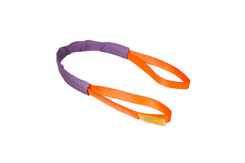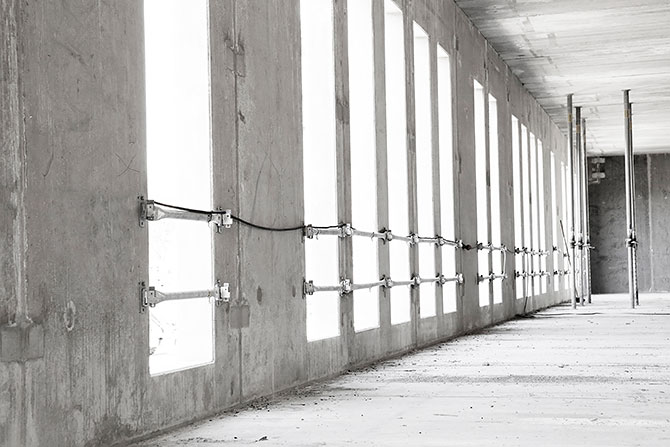
The Lift Shaft Gate is the safe and versatile alternative to other safeguards for lift shafts in civil engineering. On the one hand, this temporary shaft door protects the construction site personnel from accidents and functions as a fall protection in this respect. On the other hand, it ensures easy access to carry out work inside the shaft. The Lift Shaft Gate can be installed from the outside as well as from the inside, with the help of the fixing brackets and suspension tubes. The upper door can be opened separately, e.g. to allow tools to be handed in.
The built-in triangular lock prevents uninvited access to the shaft, yet the intelligent design allows the entire door to be opened from the inside without a key to ensure smooth escape in case of fire or danger. The door, which weighs less than 40 kg, can easily be adapted to the structural conditions for wider shaft openings. For this purpose, the panels are used to fill the desired width. Panels and door can be set up in various combinations to customize according to specific needs. Gap covers for attachment to the upper end of the Lift Shaft Gate complete the range.

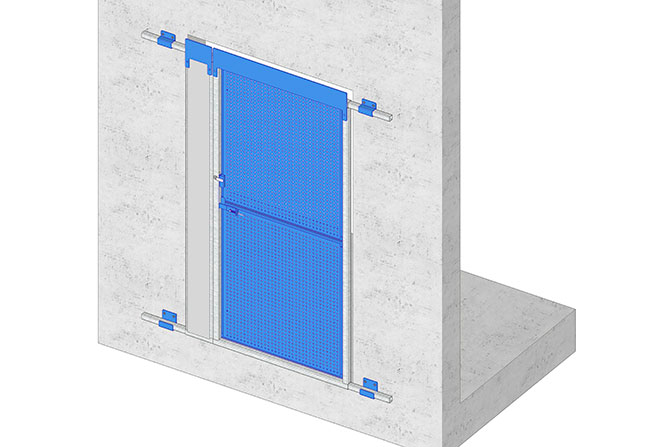
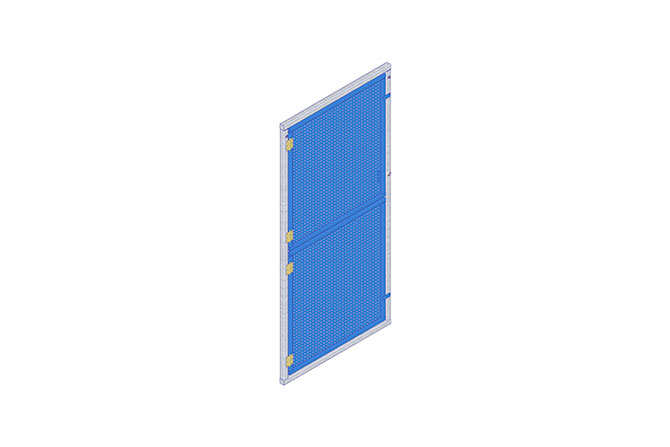
LIFT SHAFT DOOR
The Lift Shaft Door can be opened as a whole or only the upper half of the door. The integrated triangular lock prevents unauthorised entry or accidents.
• 5071201
• 39.3 kg
• EN 13374, class A
• hot-dip galvanised / powder-coated
• 2060 x 980 mm

FIXING BRACKET BOTTOM
The lower Fixing Bracket is anchored to the wall from the outside or inside and holds the upper suspension tube. Two lower fixing brackets are required per Lift Shaft Gate.
• 5071210
• 0.6 kg
• powder-coated
• 100 x 100 mm

FIXING BRACKET TOP
The upper Fixing Bracket is anchored to the wall from the outside or inside and holds the upper suspension tube. Two upper fixing brackets are required per Lift Shaft Gate.
• 5071209
• 0.5 kg
• powder-coated
• 80 x 100 mm

GAP COVER 200
• 5071211, 5071212, 5071213, 5071214
• 0.5 kg, 0.9 kg, 2.0 kg , 2.2 kg
• powder-coated
• 200 x 200 mm
GAP COVER 400
• 5071211, 5071212, 5071213, 5071214
• 0.5 kg, 0.9 kg, 2.0 kg , 2.2 kg
• powder-coated
• 200 x 400 mm
GAP COVER 980
• 5071211, 5071212, 5071213, 5071214
• 0.5 kg, 0.9 kg, 2.0 kg , 2.2 kg
• powder-coated
• 200 x 980 mm
GAP COVER 1050
• 5071211, 5071212, 5071213, 5071214
• 0.5 kg, 0.9 kg, 2.0 kg , 2.2 kg
• powder-coated
• 200 x 1050 mm
The Gap Covers close any gaps between the lift shaft door and the top edge of the shaft opening.
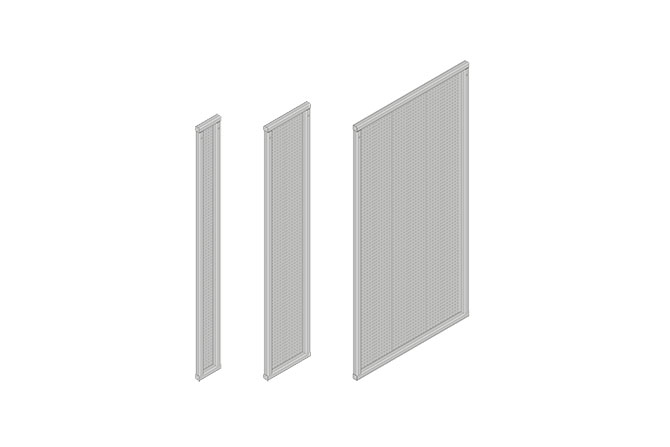
PANEL 200 / 400 / 1050
The Panels are attached to the hanger beams in the same manner as the Door. Different width options that can be combined to customize the set up for the intended shaft opening.
• 5071202 / 5071203 / 5071204
• 15.6 / 23.4 / 34 kg
• hot-dip galvanised (HDG)
• 2060 x 200 / 400 / 1050 mm

SUSPENSION TUBE 200
• 5071202
• 15.6 kg
• hot-dip galvanised (HDG)
• 2060 x 200 mm
SUSPENSION TUBE 400
• 5071203
• 23.4 kg
• hot-dip galvanised (HDG)
• 2060 x 400 mm
SUSPENSION TUBE 1050
• 5071204
• 34 kg
• hot-dip galvanised (HDG)
• 2060 x 1050 mm
The Suspension Tubes act as the basic framework of the Lift Shaft Gate and are held in place by the fixing brackets.

















