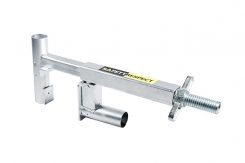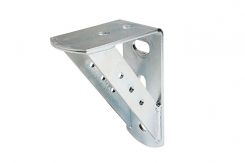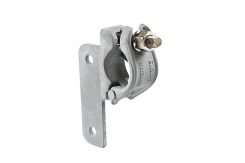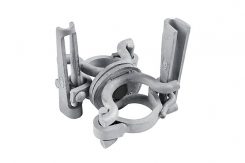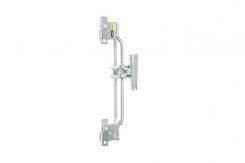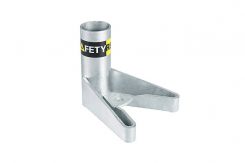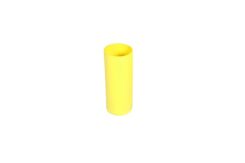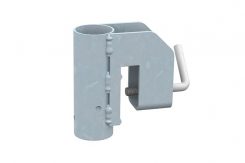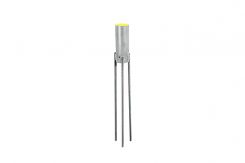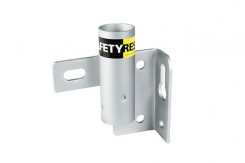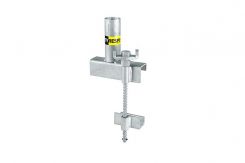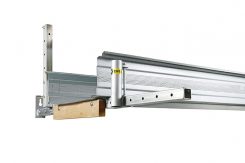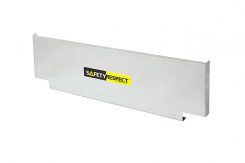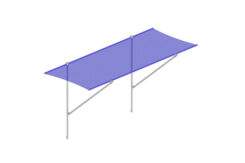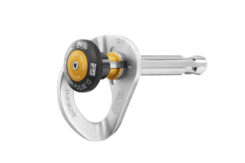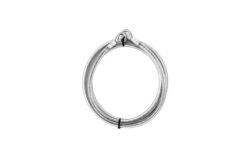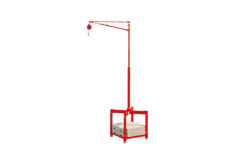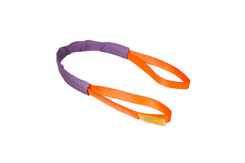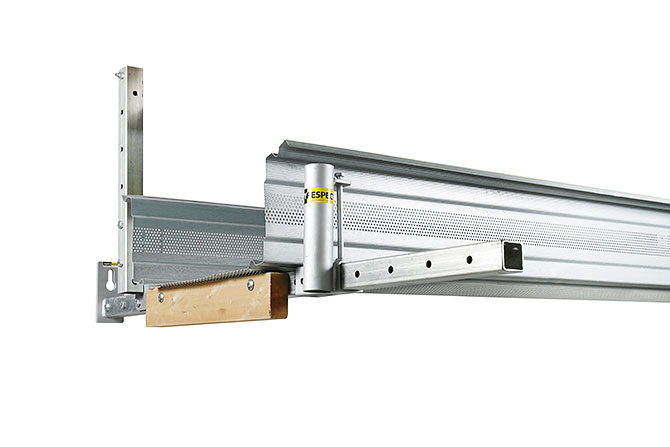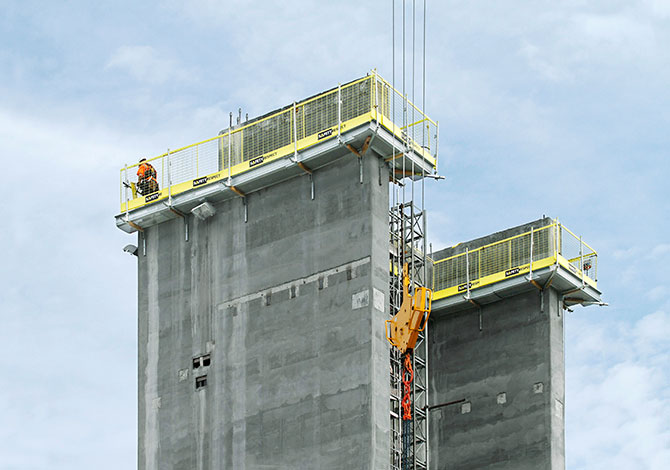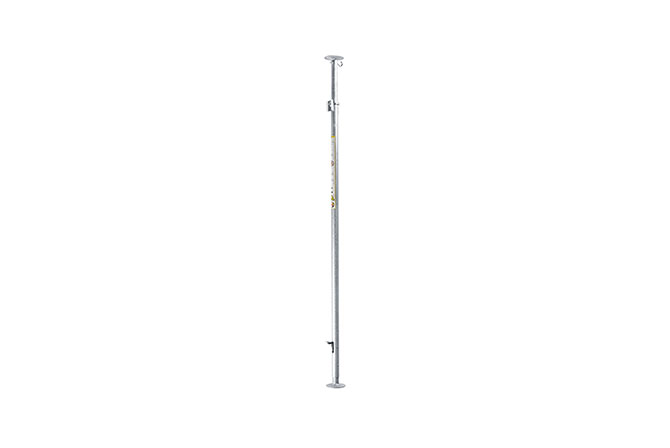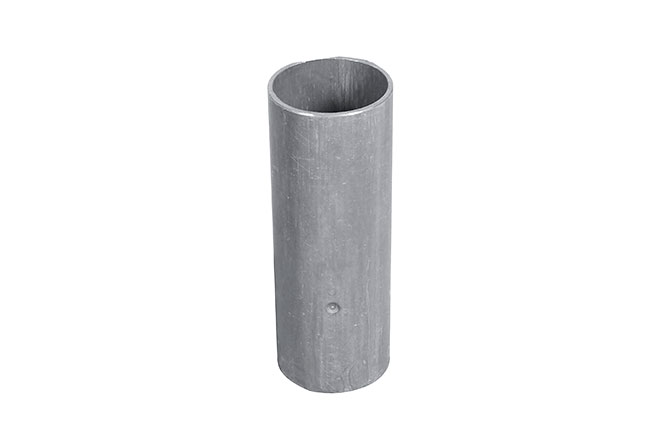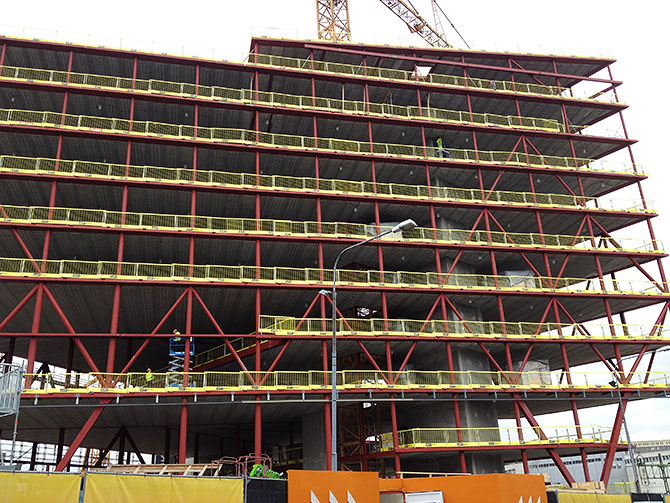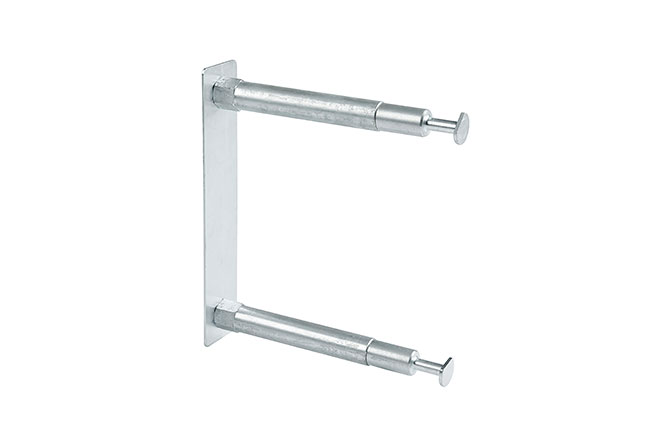
Sandwich walls often have low bearing capacity in the outer sheet, and sometimes the there is no outer sheet and only the insulation is in place. In order to minimize the work of installing edge protection, WI brackets can be cast into the framework with customized spacing for the insulation layer. The bracket is configured specifically for each individual project to fit the wall structure and casting method. Outside the insulation, the Flex vertical beam is used for a close fit for the edge protection. When the edge protection is disassembled, the distances are also removed and a minimal completion of the insulation remains to maintain the insulating properties of the wall.
• Precast insertion into wall elements.
• Used with Flex vertical beam.
• Custom length depending on insulation thickness.
• Insulation thickness up to 200 mm.
• Galvanized.
• Weight 1,8 kg.
Art.no. 919200





















