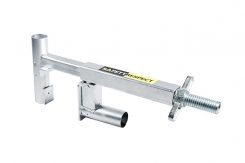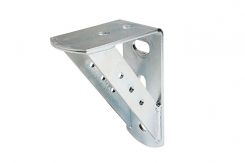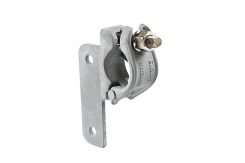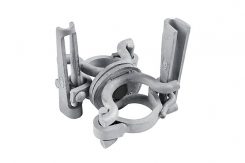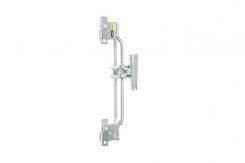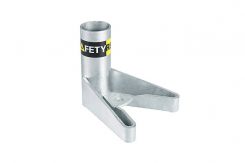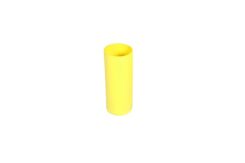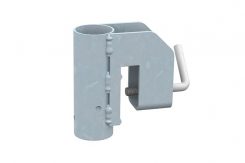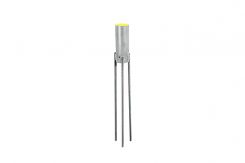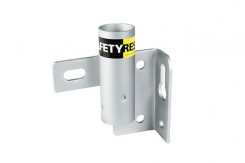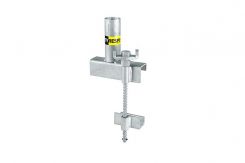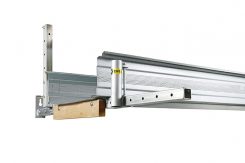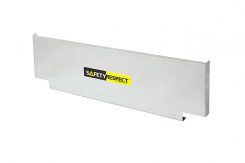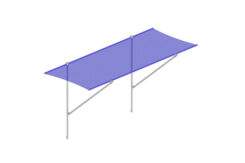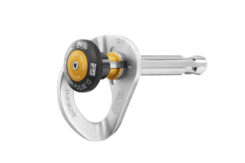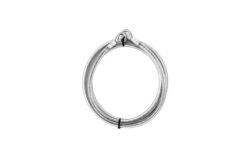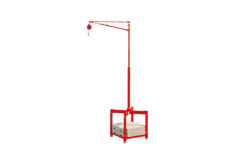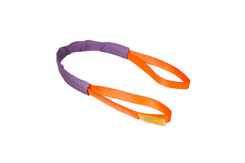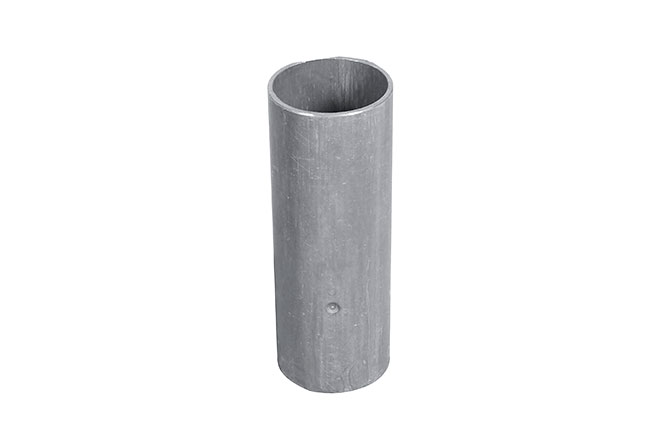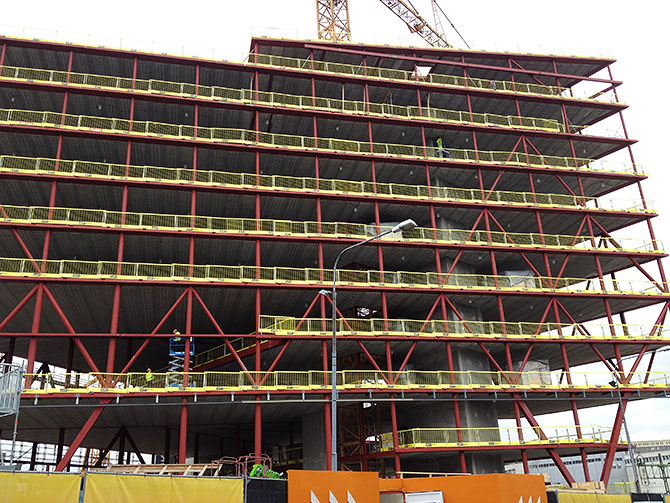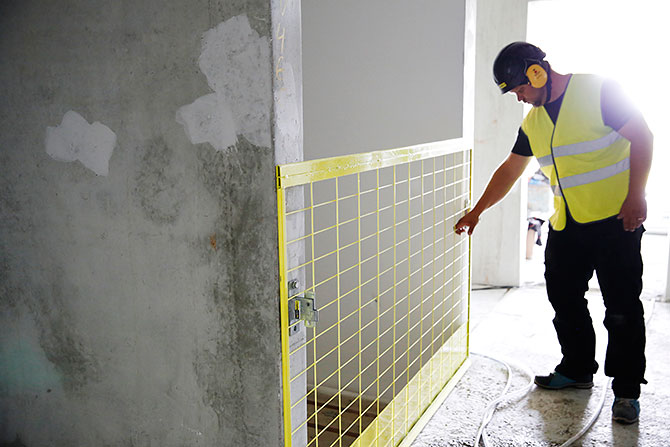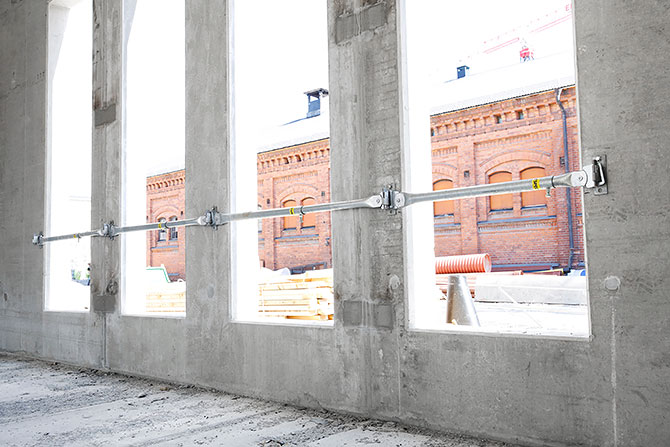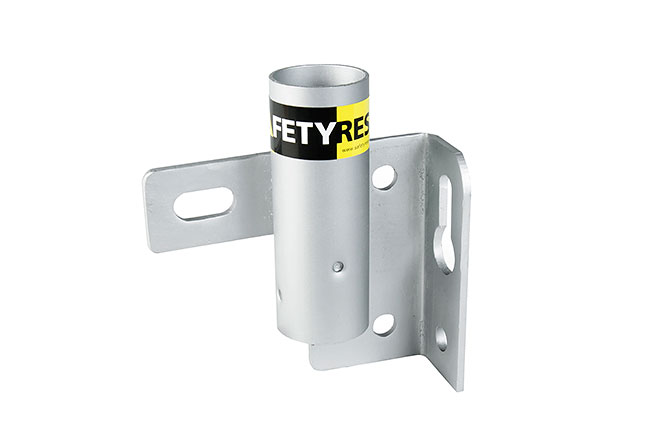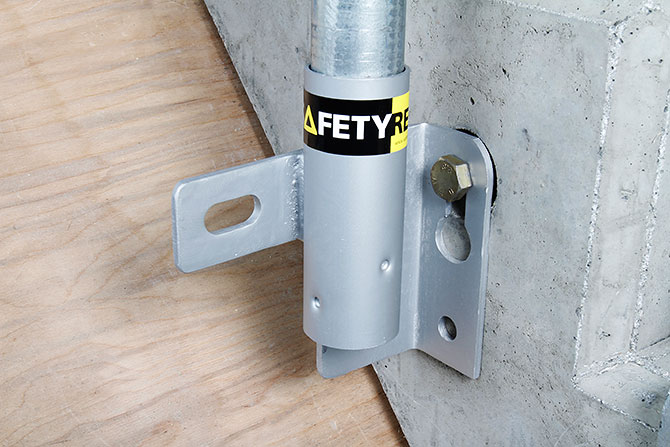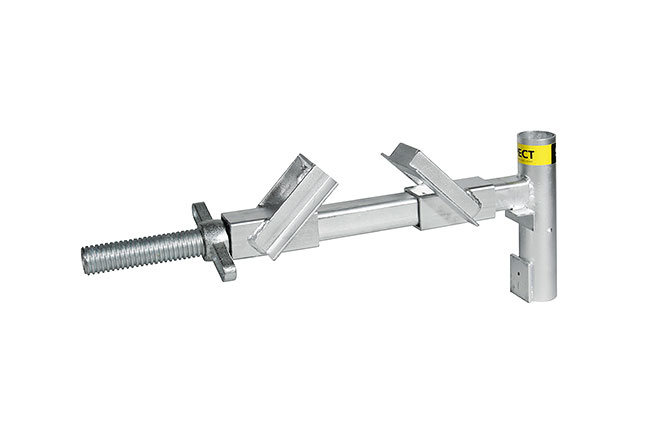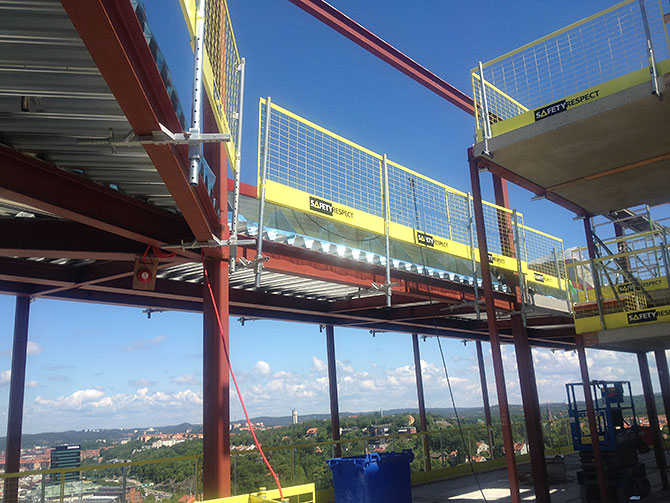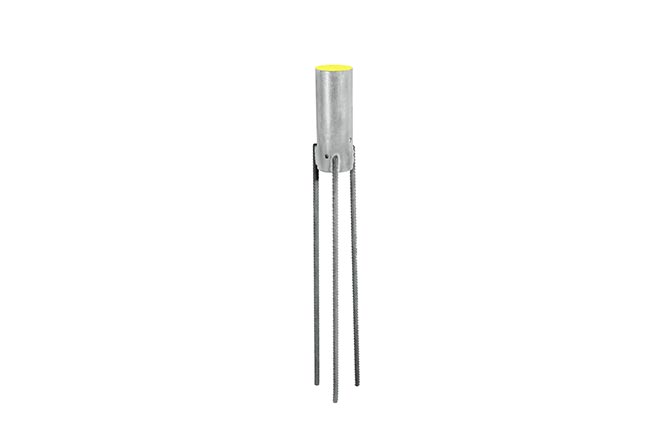
In order to create a free working space on facades Flex facade brackets can be used as attachments for temporary edge protection. The attachment itself is designed in order to facilitate installation of edge protections. The distance between the facade and edge protection can easily be adjusted during ongoing work. Flex Facade bracket is available in three different lengths to suit most situations and if the attachments are projected early in the process, the assembly goes quickly and smoothly with high safety. For more specific needs, special configurations of Flex working platform can be the solution that provides good protection without being in the way of work near the edge of the work surface.
• Adjustable 50 – 550 mm from the facade.
• Keyhole bracket.
• Installed with c/c up to 2,4 m.
• Hot dip galvanized.
• Weight 6,8 kg.
FLEX FACADE BRACKET 280
Art. no. 914043
FLEX FACADE BRACKET 400
Art. no. 914118
FLEX FACADE BRACKET 600
Art. no. 914119





















