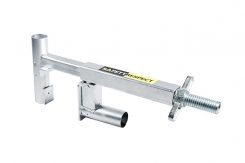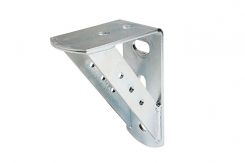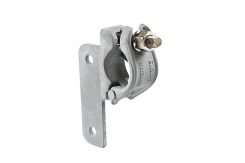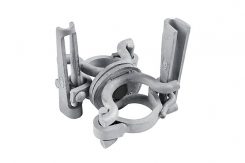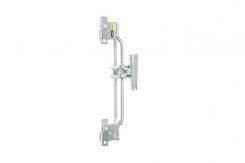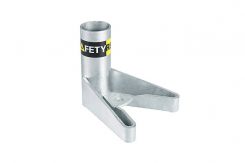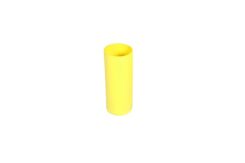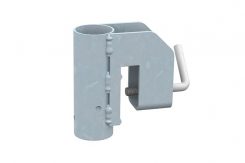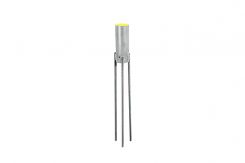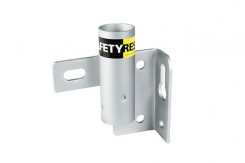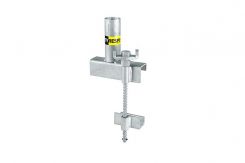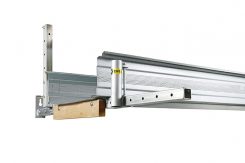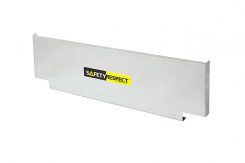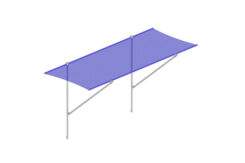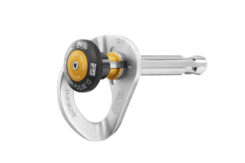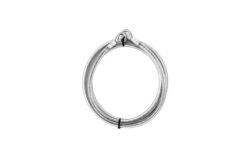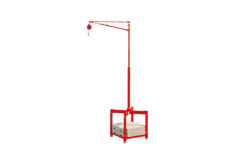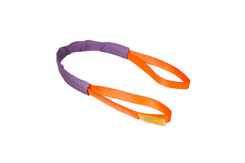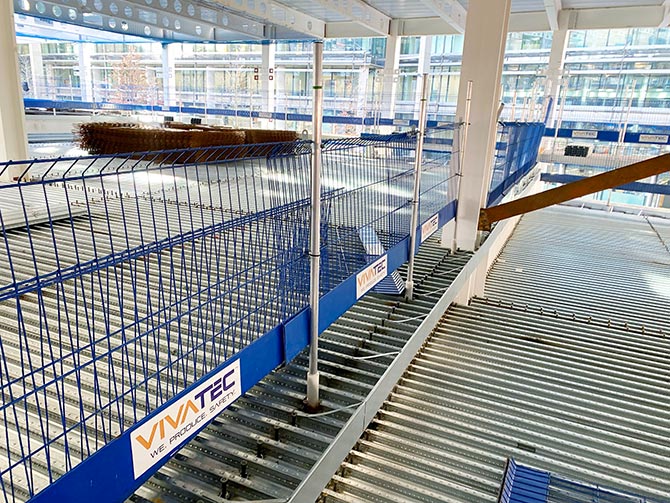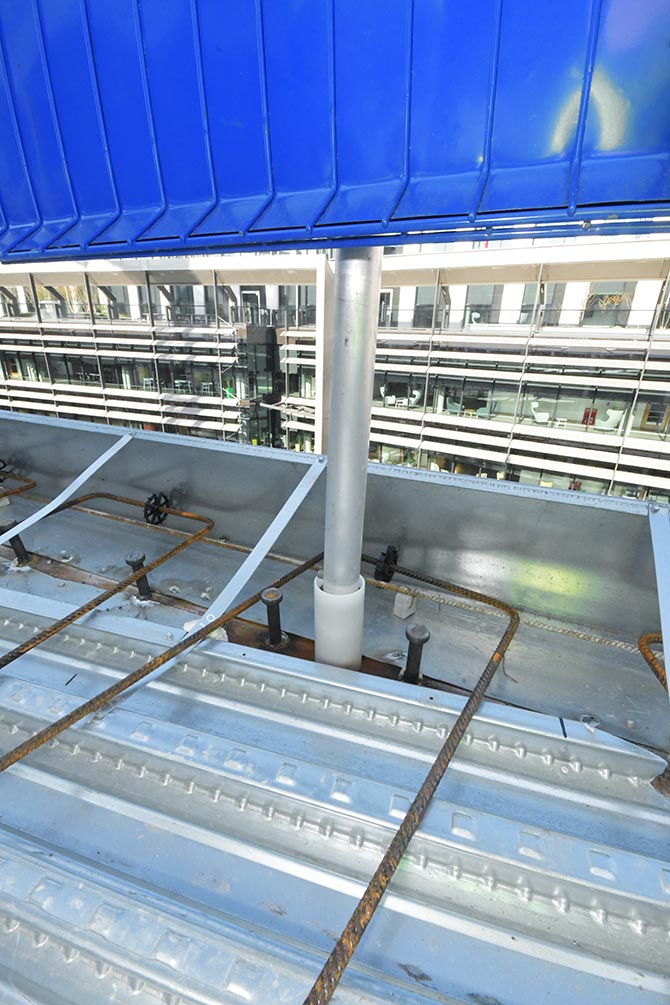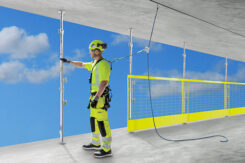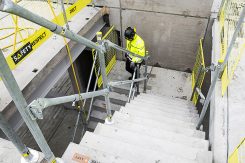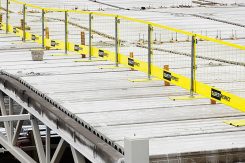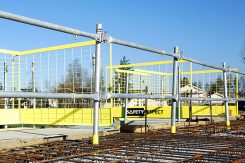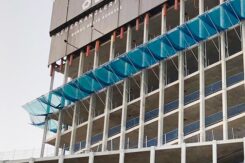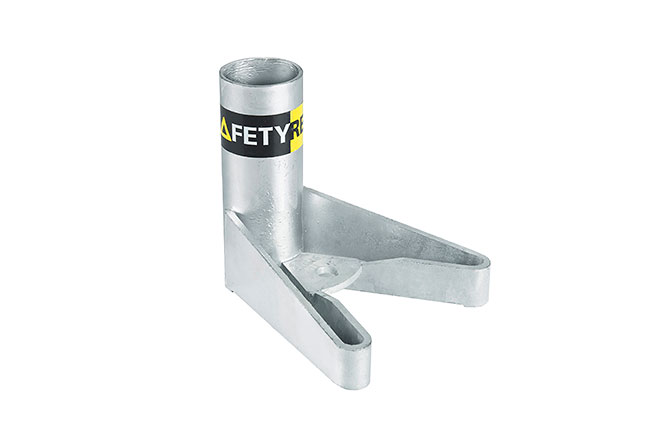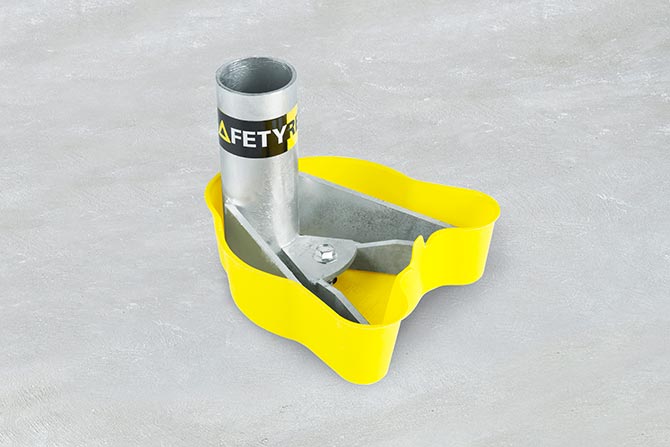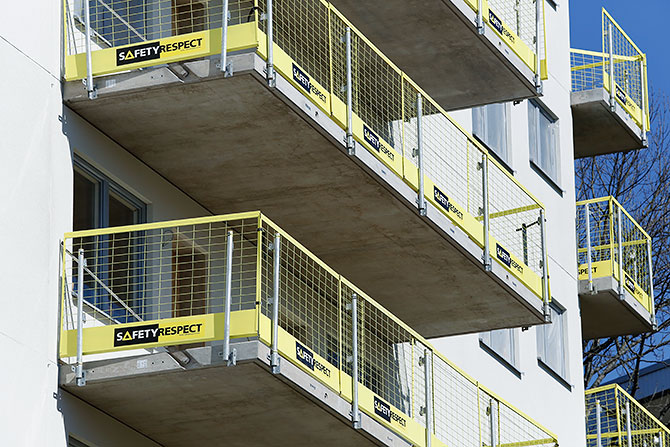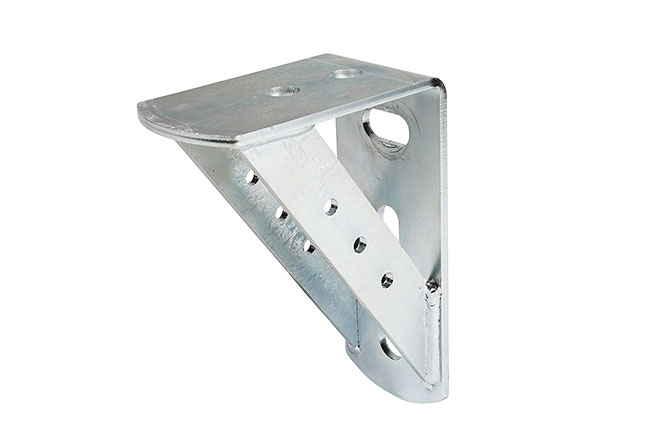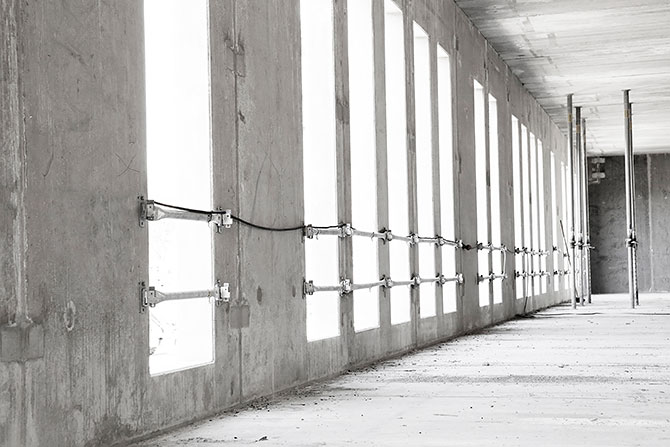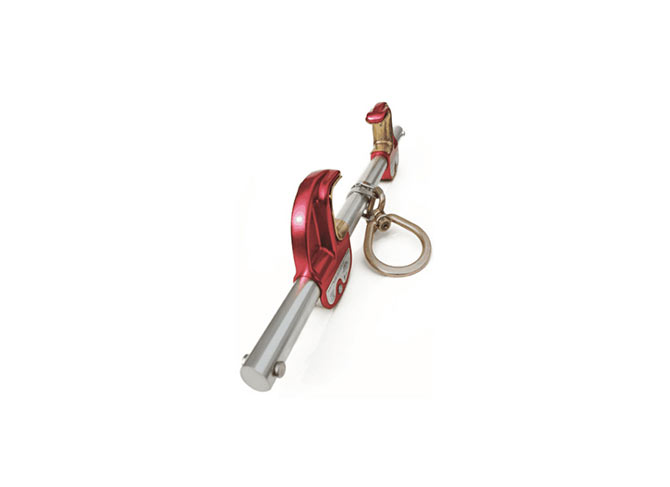
This Sliding beam clamp is an EN795 certified man riding anchorage device designed to slide along the beam as the user traverses its length ensuring the attachment point remains above the worker to reduce fall distances and the effects of a pendulum swing fall. Manufactured from aluminium for strength at light weight and is fitted with mechanical adjusters that engage and disengage using a simple push trigger design.
Lanyards or fall arrestors are connected to a Dee-ring that swivels a full 360 degrees to ensure that attachments do not become entangled or twisted. The bar will also swivel approximately 270° rotation allows for optimum work positioning.
Adjustment
The support bar is notched on each side providing twenty fixed widths to suit most common steel section widths carrying self-lubricating alloy paw inserts protect the device from direct wear and tear to ensure a long working life.
Specifications
Flange widths: 76-305 mm.
Flange thickness: 6,35-63 mm.
Ultimate tensile strength: 22 kN.
Maximum user weight: 137 kg.
Certification: EN795 Class B
Trigger adjusters: Mechanism engages and dis-engages using a simple trigger design.
Aluminium paw: Lightweight but strong and durable for maximum efficiency.
Swivel dee-ring: Swivels a full 360 degrees to ensure attachments do not become entangled or twisted.
Bar swivel: Approximately 270° rotation allows for optimum work positioning.
Paw inserts: The paws carry an alloy insert to protect the paw from direct wear and tear. The inserts are designed to be self-lubricating.
Support bar: 10 notches on each side of the aluminium bar gives a total of 20 fixed widths ensuring excellent versatility and range.
Product code SSAN017




















